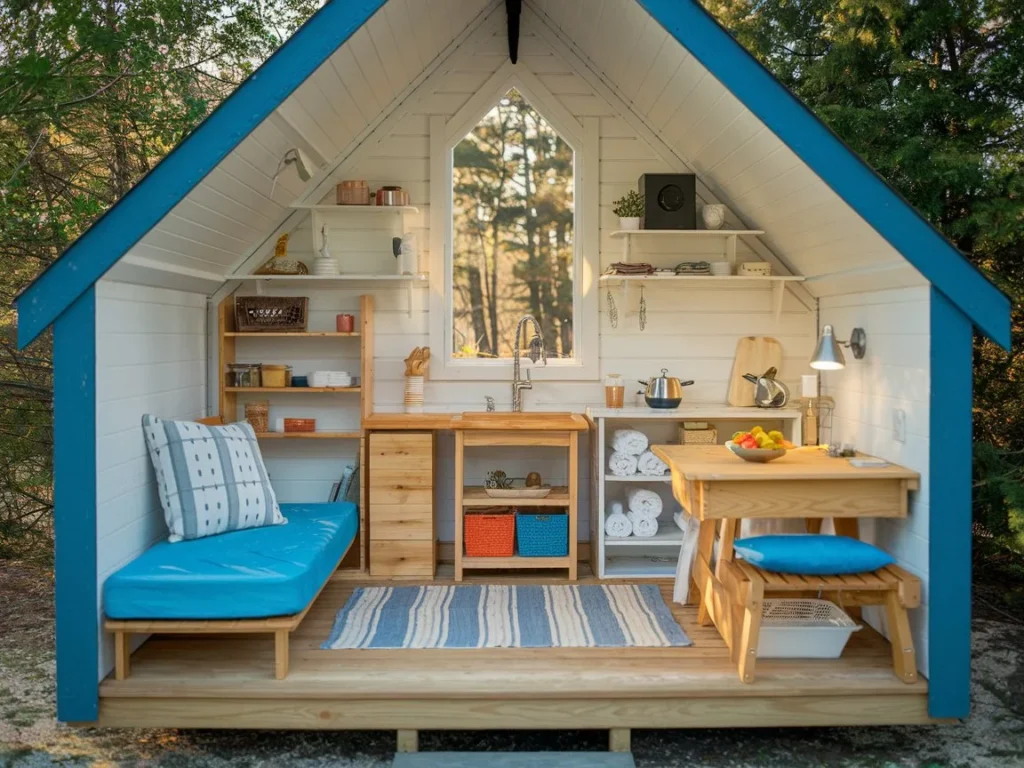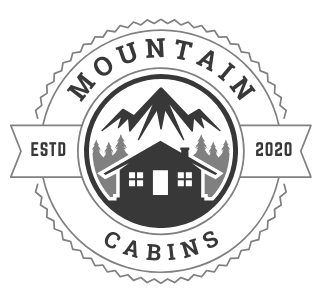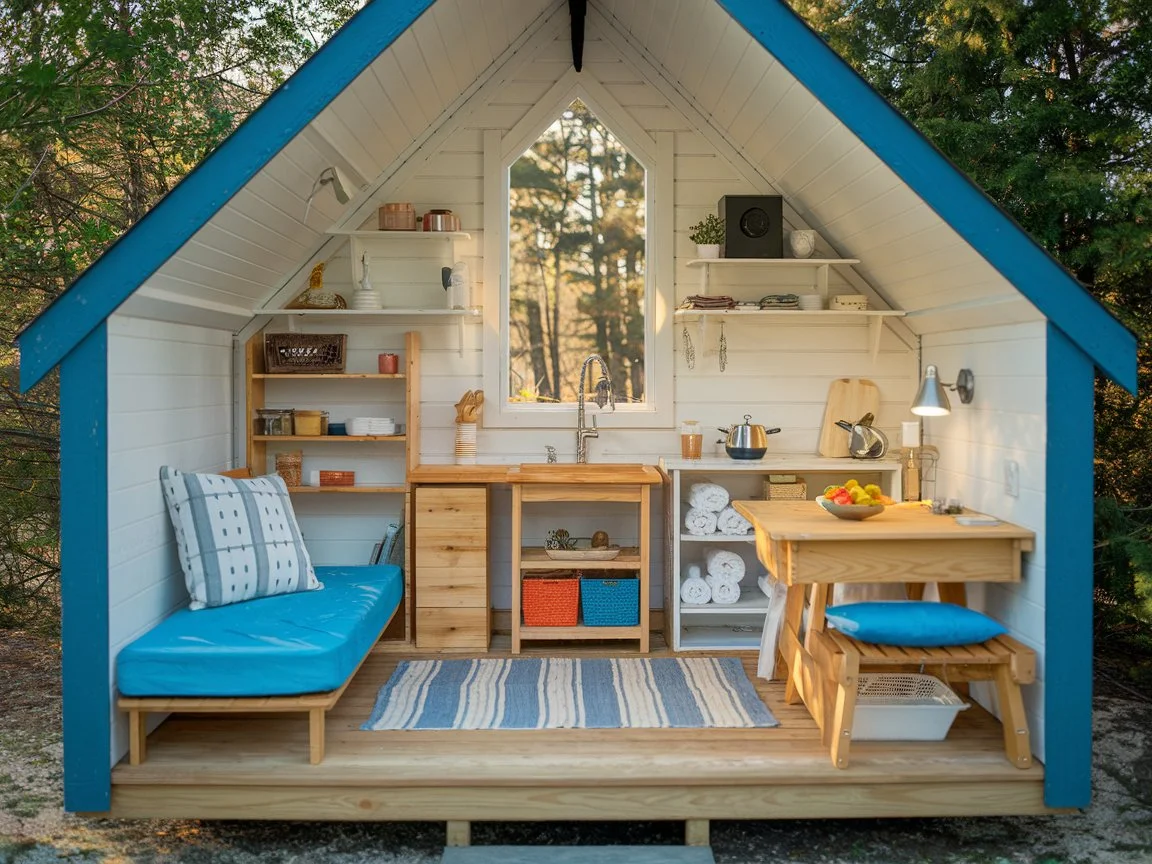Choosing the right size for your small cabin can make a significant difference in terms of comfort, functionality, and cost. The ideal cabin size depends on your goals, whether you want a weekend retreat, a permanent residence, or a workspace. Let’s explore the factors that determine the best size for a small cabin.

Why Choosing the Right Size Matters
Focus on Functionality
The size of your cabin should support your daily needs and lifestyle. Whether you want a cozy escape or a practical workspace, selecting the right dimensions ensures a seamless experience.
Cost Efficiency
A well-planned cabin size saves money on materials, labor, and maintenance while still offering practicality and comfort.
Space Optimization
Efficient use of space allows for better storage, living areas, and functional zones, making every square foot count.
What is the Best Size for a Small Cabin?
1. Tiny Cabins (100-200 Square Feet)
- Purpose: Ideal for weekend getaways, single travelers, or minimalist enthusiasts.
- Pros: Affordable, easy to build, quick to maintain
- Cons: Limited space for amenities and sleeping arrangements
Common Layout Ideas:
- Murphy bed or foldable seating
- Compact kitchenettes
- Minimal storage solutions
2. Small Cabins (200-400 Square Feet)
- Purpose: Perfect for solo travelers, couples, or small families. Often used as vacation homes or retreats.
- Pros: More comfortable while still space-efficient
- Cons: Requires a bit more material and design planning
Common Layout Ideas:
- Dedicated sleeping areas with lofts
- Kitchen, bathroom, and living spaces in an open-plan format
- Efficient furniture choices like multi-functional tables and benches
3. Medium-Sized Cabins (400-600 Square Feet)
- Purpose: Suitable for small families, full-time residences, or larger vacation cabins.
- Pros: More comfort and amenities without the high cost of larger homes
- Cons: Slightly higher material and labor costs
Common Layout Ideas:
- Separate bedroom areas
- Fully functional kitchen and bathroom spaces
- Living areas with ample seating and storage options
Factors to Consider When Choosing Your Cabin Size: What is the best size for a small cabin?
1. Purpose of the Cabin – What is the Best Size for a Small Cabin?
When determining what is the best size for a small cabin, it’s essential to consider the purpose of the cabin. Your goals will shape the design and functionality, ensuring it meets your needs effectively.
- Vacation Retreat:
A 200-400 square foot cabin is perfect for a cozy weekend getaway. This size provides just the right amount of space for sleeping, a compact kitchen, and a small living area. You can create a warm, inviting retreat where you can relax, recharge, and enjoy nature without feeling cramped. These cabins often feature multi-functional furniture and smart storage solutions to maximize space efficiency while still offering comfort. - Permanent Living:
For those considering full-time living in a cabin, a 500-600 square foot design offers better functionality and comfort. This cabin size includes separate areas for sleeping, dining, living, and a full kitchen and bathroom setup. A well-designed layout ensures you have dedicated zones for relaxation, work, and daily routines without sacrificing practicality. Living in a slightly larger cabin allows room for personalization, storage, and the integration of modern amenities. - Workspace:
If your goal is to create a workspace cabin, a 300-500 square foot design can strike the perfect balance between functionality and comfort. These cabins can accommodate an efficient office setup with a desk, seating area, and designated work zones while still leaving space for storage and relaxation. The compact size ensures low costs but offers enough room to work productively and comfortably.
2. Location – What is the Best Size for a Small Cabin?
The location of your cabin significantly influences the ideal cabin size. Whether you choose a remote mountain location or an urban setting, each choice has unique considerations.
- Remote Locations with Scenic Views:
In scenic or remote areas, a larger cabin layout allows you to fully enjoy the stunning surroundings. A 400-600 square foot cabin can feature expansive windows, wraparound decks, and a spacious living area to maximize scenic views and bring the outdoors inside. This encourages outdoor activities and creates a seamless connection with nature, enhancing your overall experience. - Urban or Suburban Locations:
Urban or suburban settings often have limited space, requiring creative and compact cabin designs to make the most of every square foot. In these cases, what is the best size for a small cabin? means prioritizing functionality with smart layouts that include foldable furniture, Murphy beds, and multi-functional rooms. These design choices maximize your living and working spaces while maintaining a minimalist and practical lifestyle.
3. Budget – What is the Best Size for a Small Cabin?
Your budget plays a crucial role in determining what is the best size for a small cabin? The cost implications will vary based on materials, labor, and design choices.
- Smaller Cabins (Under 200 sq. feet):
A smaller cabin, under 200 square feet, is the most cost-effective choice. It requires fewer materials, less labor, and minimal maintenance. These tiny cabins are ideal for budget-conscious projects and can still offer functionality and charm through clever design and multi-use furniture. With smart planning, you can maintain comfort without stretching your budget too far. - Medium-Sized Cabins (400+ square feet):
A larger cabin, above 400 square feet, comes with higher costs but provides more amenities and living space. This includes a full kitchen, bathroom, separate bedroom areas, and ample storage. While the investment is more substantial, it offers greater flexibility and customization, ensuring a balance of luxury, functionality, and practicality. These cabins often include better insulation, higher quality materials, and more durable construction elements.
4. Climate and Weather – What is the Best Size for a Small Cabin?
The climate and local weather conditions also influence the optimal cabin size, ensuring it remains functional and comfortable year-round.
- Colder Climates:
In colder regions, what is the best size for a small cabin? means having a larger cabin with robust insulation and dedicated heating areas. A 500-600 square foot cabin is ideal for ensuring warmth and energy efficiency. It allows for the installation of a fireplace, larger windows for heat retention, and thicker walls that keep the cold outside while maintaining a cozy interior environment. - Milder Climates:
In regions with milder weather, smaller cabins can be the perfect choice. A 200-400 square foot cabin can focus on maximizing outdoor living spaces, like porches and patios, which extend your usable area while still offering protection from the elements. Additionally, well-positioned windows and open designs enhance airflow and create a refreshing, airy atmosphere inside the cabin.
Final Thoughts
Selecting the right cabin size comes down to your personal needs, goals, and location. Whether you’re planning a small weekend retreat, a permanent residence, or a creative workspace, what is the best size for a small cabin? depends on factors like purpose, budget, location, and climate. Carefully considering these aspects will help you design a cabin that’s functional, cost-effective, and perfectly suited to your vision. Start planning your ideal cabin now and build a space that offers the perfect balance of practicality and comfort.
Tips to Maximize Your Cabin’s Space Efficiency
1. Open Floor Plans
Combine areas like kitchens, dining spaces, and living rooms into one open-plan design to create a spacious atmosphere.
2. Lofts for Sleeping Areas
Lofts are a fantastic way to save space, allowing you to have a dedicated sleeping area without compromising your floor space.
3. Multi-functional Furniture
Use benches with hidden storage, Murphy beds, and tables that double as workspaces to optimize your interior layout.
4. Smart Storage Solutions
Incorporate vertical shelving, under-bed storage, and compact cabinets to maximize storage without overcrowding.
Conclusion
What is the best size for a small cabin? The answer depends on your goals, budget, and lifestyle. Whether you prefer a tiny cabin for solo escapes or a 600-square-foot retreat for family living, careful planning and smart design choices will ensure functionality and comfort. Optimize your cabin size by focusing on purpose, location, and budget while utilizing creative layouts and smart storage solutions.
Start planning your ideal small cabin now and create a space that blends comfort, functionality, and practicality while staying true to your personal vision.

